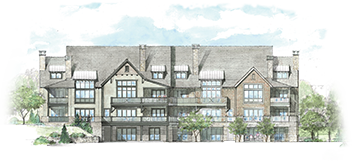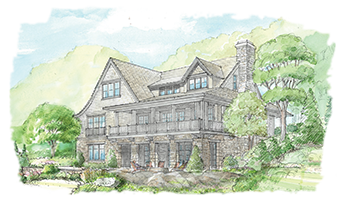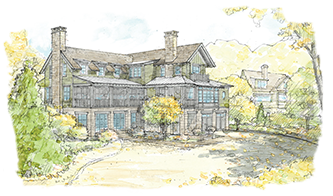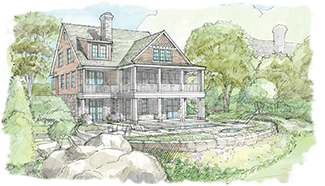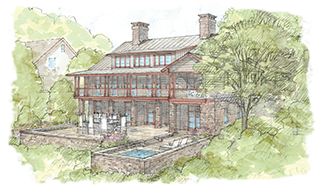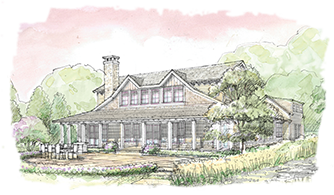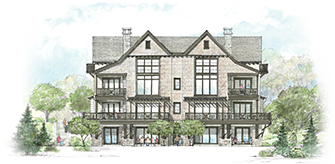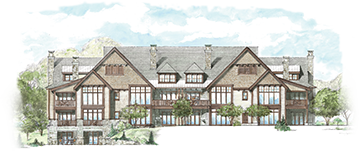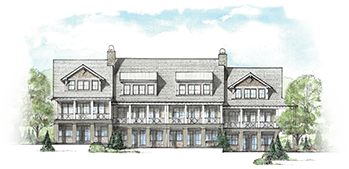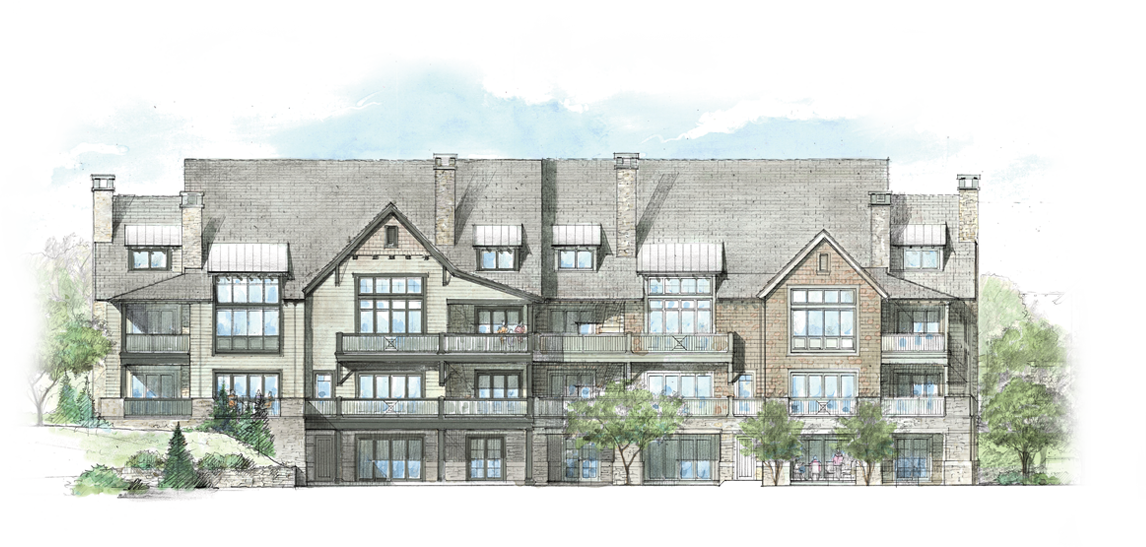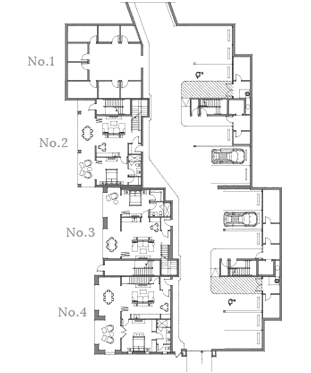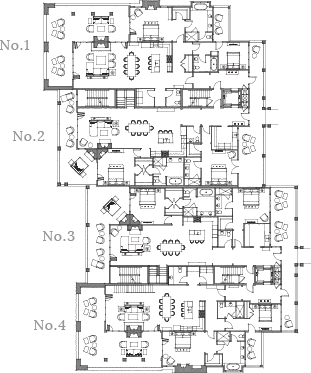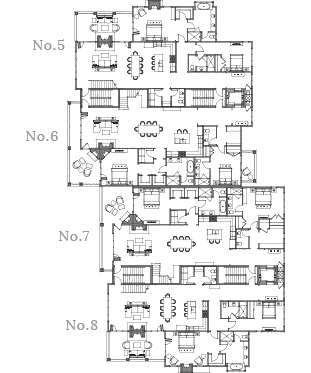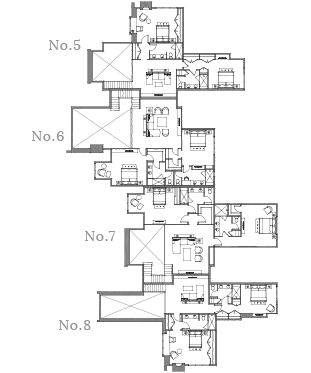SARANAC
The manor house architecture of these varied units offers soaring spaces with high ceilings, double-height living areas, and incredible views. Elevators from the underground parking and storage area conveniently whisk you to your individual unit. Ranging from 2 to 4 bedrooms with single- and multiple-level options, many of the terraces offer walk-out spaces with private areas for outdoor living and dining. Upper-level units feature dormer windows, terraces and decks flooding each space with natural light.
LIVING SPACE
- No. 1
Interior: 1,963 SFTerraces: 1,269 SF
- No. 2
Interior: 2,914 SFTerraces: 1,041 SF
- No. 3
Interior: 2,956 SFTerraces: 1,058 SF
- No. 4
Interior: 2,726 SFTerraces: 1,352 SF
- No. 5
Interior: 3,246 SFTerraces: 294 SF
- No. 6
Interior: 3,469 SFTerraces: 495 SF
- No. 7
Interior: 3,714 SFTerraces: 326 SF
- No. 8
Interior: 3,249 SFTerraces: 296 SF

